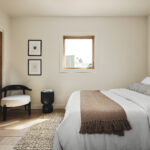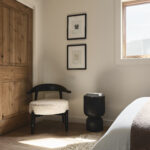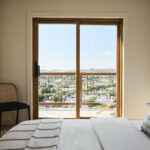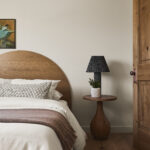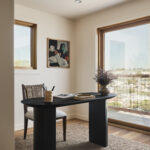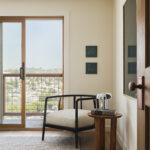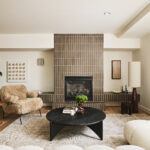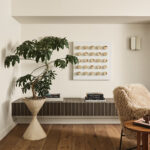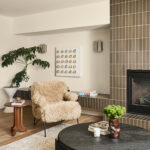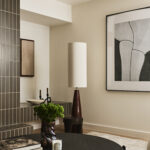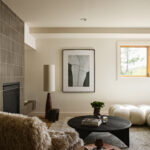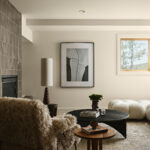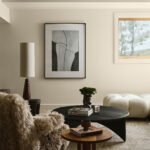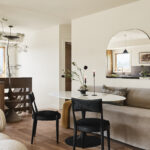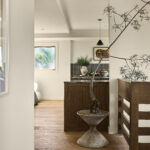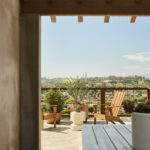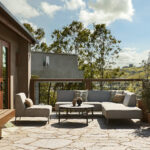Another stunning project by Counsel Design, 2740 Chadwick Circle redefines hillside living on one of El Sereno’s premier streets.
This newly built tri-level home offers 4 bedrooms, 3 bathrooms, and 2,010 square feet of curated design blending hacienda warmth, ski chalet coziness, and midcentury ease. The open-concept main level features a modern fireplace with cantilevered seating, wire-brushed white oak floors, and a custom red oak kitchen finished with granite countertops, a Fisher & Paykel appliance suite, and a sleek panel-ready refrigerator. Sliding doors open to private balconies, capturing sweeping hillside views.
A dramatic wrap-around deck with a vaulted-beam pergola expands the living space outdoors—perfect for dining, lounging, and entertaining. Nearly every room connects to a balcony or patio, bringing in natural light through Windsor windows and reinforcing the home’s seamless indoor-outdoor flow.
The primary suite offers its own private balcony, a walk-in closet, and a spa-inspired bath with a soaking tub, walk-in rain shower, and double vanity. Additional features include solar panels, premium finishes, an alarm system, and professionally landscaped grounds.
Chadwick offers easy access to local favorites like Lil East Coffee, Secret Pizza, and Holy Grounds, plus parks and trails at Ascot Hills. Just minutes from Highland Park, South Pasadena, Downtown LA and more, this is hillside living at its best—thoughtfully designed for beauty, comfort, and connection.
Open House:
- Saturday, May 10th @ 1:00pm-4:00pm
- Sunday, May 11th @ 11:00am-2:00pm
- Twilight Open House- Thursday, May 15th @ 5:30-8:30pm
Address: 2740 Chadwick Dr.
City: El Sereno
State: CA
ZIP: 90032
Square Feet: 2010
Bedrooms: 4
Bathrooms: 3
Basement: N/A
Additional Features:
Alarm System, Solar Panels, High-Quality Finishes, Seamless Indoor-Outdoor Flow, Panoramic Views



